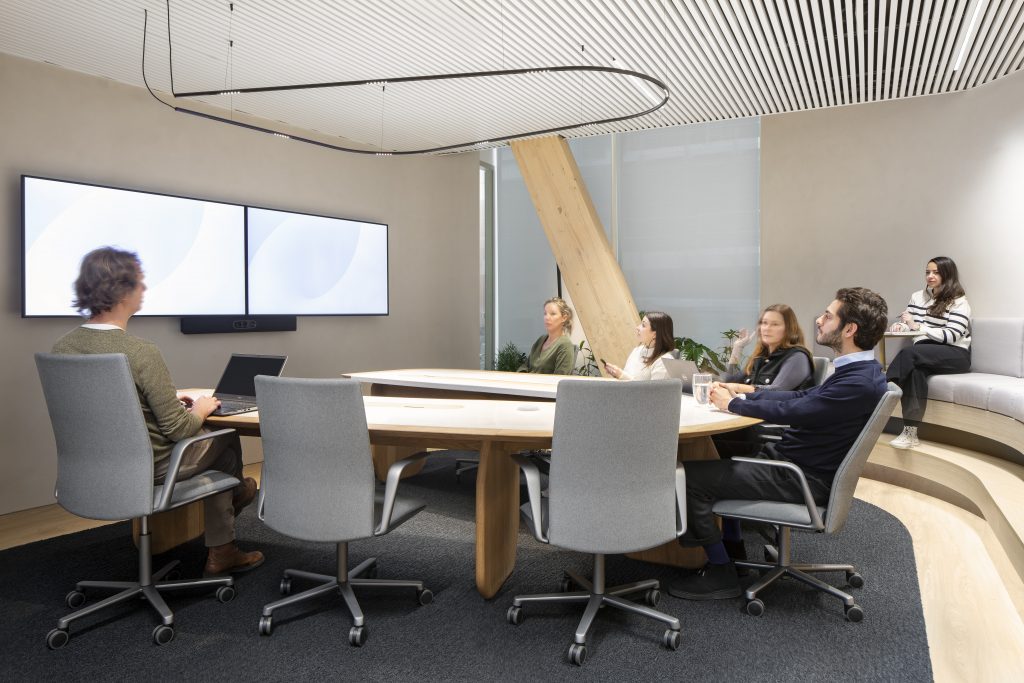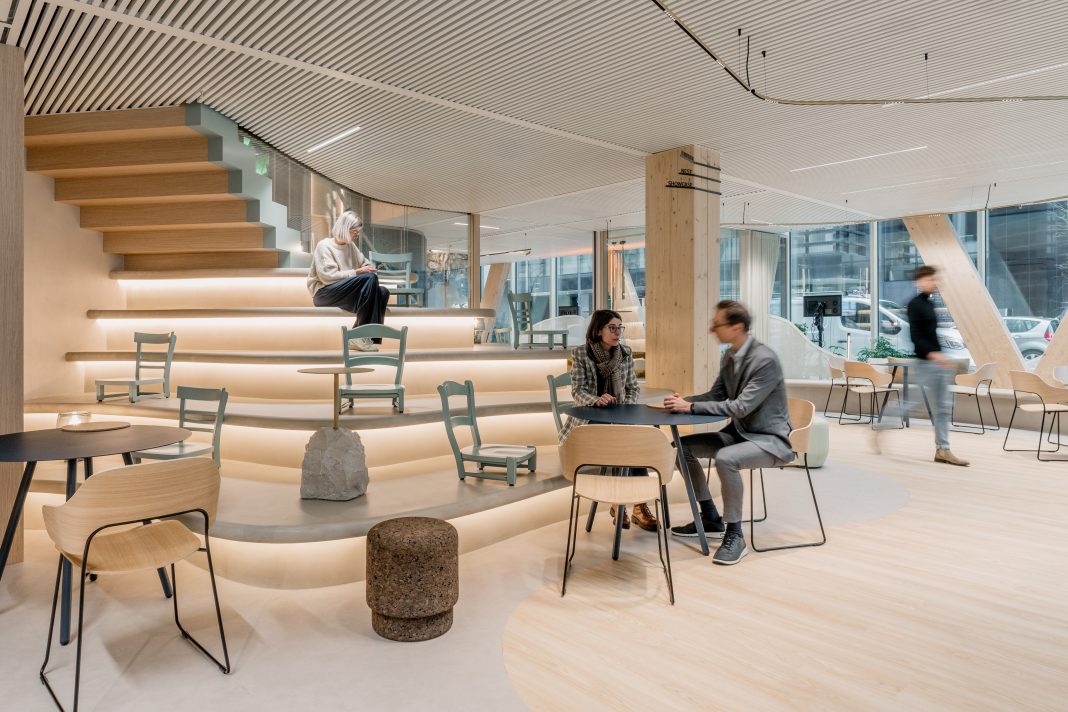Gen Z and future employees expect more than perks – they want workplaces that reflect values, inclusivity, and sustainability while supporting how they work and feel.
The workplace is no longer judged by square footage or amenity checklists – it’s judged by how well it aligns with people’s values, supports their wellbeing, and enables them to do their best work. Few leaders understand this shift more deeply than Christina Piper, Senior Vice President of Workplace Design at JLL.
 With more than 20 years of experience spanning corporate interiors, healthcare, higher education, aviation, residential, and hospitality, she has mastered the art of designing spaces that balance function, inclusivity, and flexibility. Christina’s perspective challenges organizations to think beyond free lattes and foosball tables, and instead ask: how does our workplace reflect who we are, how we care for people, and how we drive business forward? In this conversation, she unpacks what Gen Z and future employees expect, how design can reinforce culture and connection, and why “outcome-optimized” spaces are becoming the new ROI.
With more than 20 years of experience spanning corporate interiors, healthcare, higher education, aviation, residential, and hospitality, she has mastered the art of designing spaces that balance function, inclusivity, and flexibility. Christina’s perspective challenges organizations to think beyond free lattes and foosball tables, and instead ask: how does our workplace reflect who we are, how we care for people, and how we drive business forward? In this conversation, she unpacks what Gen Z and future employees expect, how design can reinforce culture and connection, and why “outcome-optimized” spaces are becoming the new ROI.
WDM: Employee experience is often called the new ROI. How can organizations move beyond surface-level perks – like great coffee and free meals – to create workplaces that truly support how people work and how they feel?
Christina Piper: When we talk about return on investment within the workplace, it’s important to acknowledge the efforts employers have made to create an optimized environment already, often supported by perks like an on-site barista or free lunch. Equally valuable, it’s really important to understand what brought someone to this organization in the first place, what values they were attracted to, and what keeps them happy and proud to work for this company. For example, when we poll employees about their workplace preferences, it’s a range of questions from “do I feel safe in expressing my opinions?” to “do I have regular access to leadership?” These are inherent aspects that matter to an employee long after the free snacks are digested.
You might ask, “when we talk about how these ideals fold into the workspace design and experience, what does that entail?” We start with understanding how people do their best work and focus on environments that support employee and organization goals. We plan for a balance of community and focus areas, specifying furniture that supports all body types, abilities and postures. We incorporate lighting and acoustical solutions that limit distractions and create psychological safety. We build inclusive spaces that speak not just to the employee during the workday, but to the individual who may play multiple roles of parent, caregiver or student; to the people who have different cognitive abilities or work styles. We recognize that on a day-to-day basis, people may carry joy, sadness, stress, grief, positivity or negativity, and that aspects of the workday may alter their moods and productivity levels multiple times.
Essentially, we create space for all that a person is bringing into their workday by enabling flexibility within our workspaces that support celebration, defeat, coaching, mentorship, privacy and collaboration.
So, how do we get maximum return on investment? Remember, people are the most important, and most costly asset to any organization. Unmotivated, disengaged and unhappy people cost the company in culture, replacement and onboarding. Let’s listen to our workforce and engage them at several intervals. Often, subtle changes done in response to employee feedback are not costly – and when communicated through the proper channels, build a continued or even increased pride for the employee’s workplace and experience.
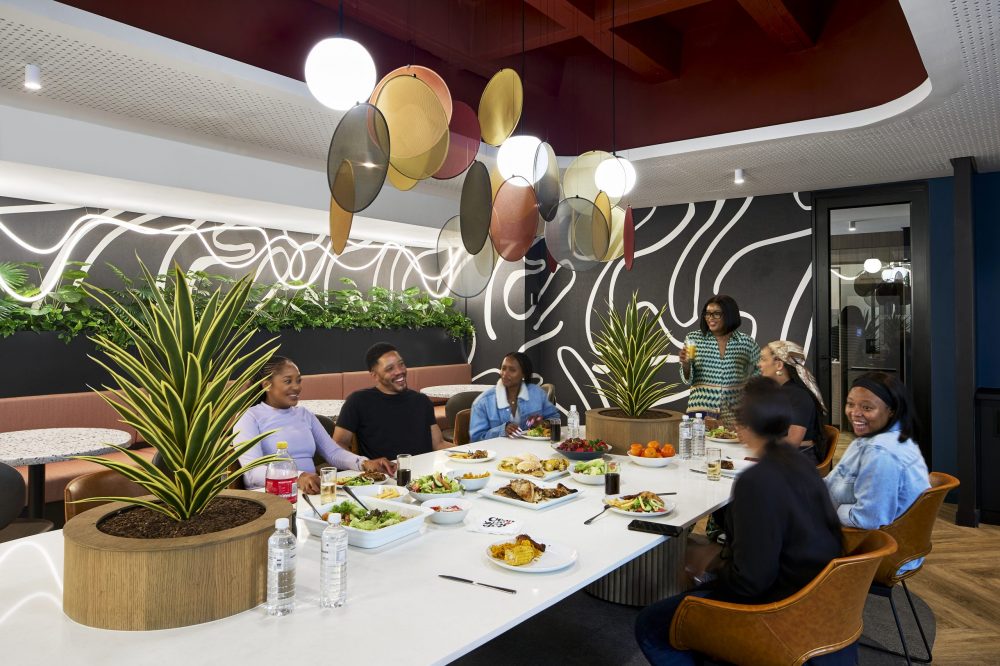
WDM: Gen Z employees are vocal about wanting values-driven, inclusive, and sustainable workplaces. How should companies translate those expectations into the actual design and function of their spaces?
Christina Piper: Gen Z brings a refreshing reminder of how important transparency and authenticity are within our organizations. They prioritize working with companies and leadership that genuinely embody their values, and are equally inclined to call out a toxic work environment or companies that are only offering lip service without follow through on delivery.
Some of the biggest indicators that we hear during employee interviews and when we talk to stakeholders are when they tour a prospective new employee through their workspace and they can see immediate indicators of either a healthy or toxic culture. These are some of the things they’re evaluating:
- Is leadership present and connecting with their teams? Does the built environment support these connection points?
- Are people smiling and communicating?
- Does the brand permeate through the built construction and are values visible and applied in a brand-centric way?
- Is investment present in health and wellness programs (e.g., healthy snacks, adjustable lighting, access to natural light, quiet and inclusive spaces)?
- Do people have space that enables different ways of communicating?
When we talk about inclusive and sustainable workplaces, these are values that Gen Z was immersed into from a very young age – so these things are just assumed as baseline – not as “extra.” Most demand sustainability advocacy and action from their organizations, and are equally enthusiastic about doing their part. When we think about spaces that are inclusive, it’s no longer about having a mother’s room or a wheelchair accessible bathroom, but about including many aspects of life that happen during work hours for different types of people. We need to look at how different spaces are used by diverse people who implicitly connect experiences at work with their lifestyles outside the office, and we need to make sure that we’re continuously moving the bar higher to really elevate these experiences.
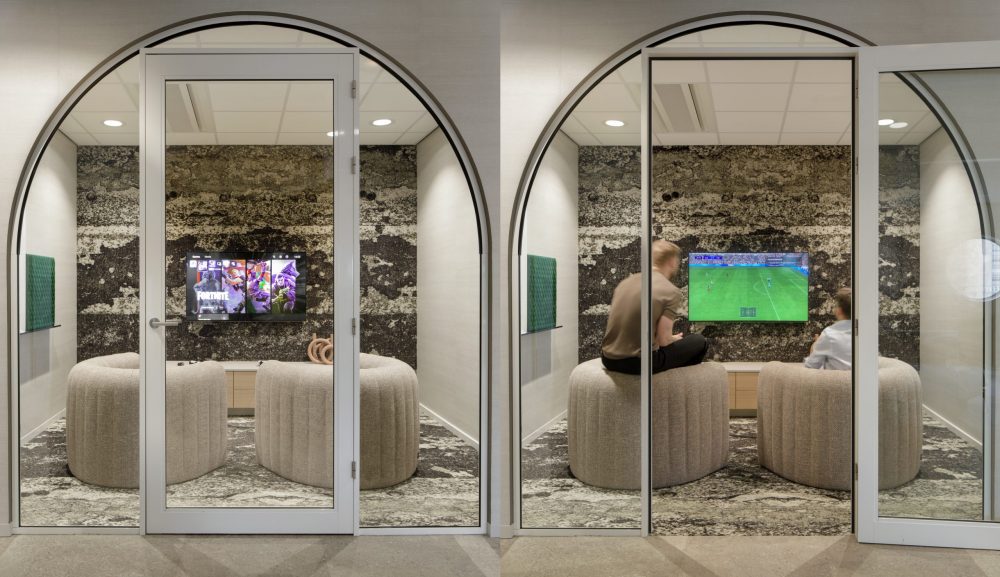
WDM: JLL’s Social and Spatial Strategy framework shows how team rituals and decision-making structures need to align with spatial design choices like adjacency, pathways, and reconfigurable layouts. How do you help clients strike that balance – so the space isn’t just well-designed, but actually reinforces the way people connect, collaborate, and innovate?
Christina Piper: We don’t look at space as a collection of rooms and adjacencies, but as a journey map with experience touchpoints tied to moods and outcomes. We explore how to knit spaces together in terms of pathways, sightlines and technology, based on the intersectionality of social and spatial strategies.
An example of this: many of our clients ask us to “design with flexibility in mind.” This ultimately means that, at any time, any group could lift and shift from one area into another as an organization’s structure evolves—avoiding reconstruction and downtime. Our solution here is adaptable spaces that could be equitably and universally applied across business units. We use modular furniture, reconfigurable layouts, power and data to design with future flexibility in mind.
WDM: What does inclusive design look like when it’s done right?
Christina Piper: When inclusive design is done right, it naturally blends into the workplace ecosystem, and it benefits every occupant. Your design shows you considered specific needs, you thought of the way people enter space, experience space and you anticipate sensitivities within space. JLL recently published research on design trends and discusses the “street to seat” concept – which means we’re thinking about the experience from the very moment we enter the workplace environment. To clarify, that moment isn’t when I enter my office suite, but far in advance. That moment is when I drive to the building, park my car, walk in, get coffee, watch a news update on my way up in the elevator—before I even get to my desk.
When considering the initial 5-10 minutes of the user experience, we can equate this to the hospitality experience we have when we go to a really great hotel which focuses on all the details:
- Soft lighting that illuminates with intention
- A check-in experience with a concierge who recognizes our needs
- A signature scent which shifts our mind and our mood right away
- Various spaces to nourish our bodies and minds
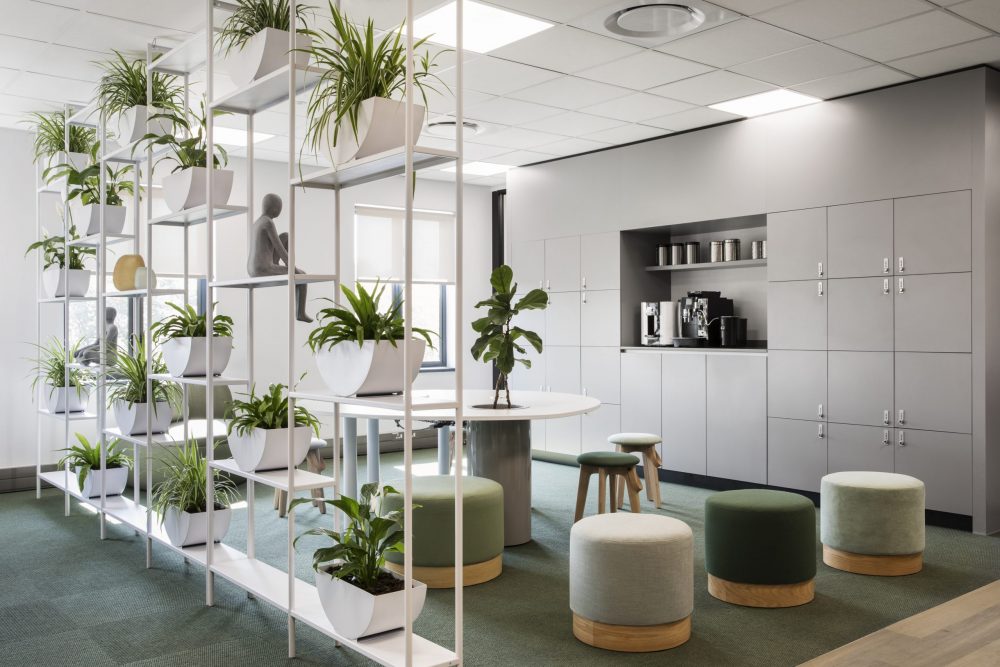
When we envision a well-designed workspace with inclusivity in mind, we don’t think about a new mom hunting to find the only Mother’s Room that is located in the middle of a bustling corridor. Instead, we work with HR to place one on every floor in a discreet location, with controlled access for specific individuals who need it. We have moved from “gender neutral” to “all gender” restrooms that accommodate more than just alternate bathrooms: there’s private space for administering fertility shots, accommodating medical and accessibility needs, and access to hygiene products at no cost.
Again, spaces such as these are thoughtfully integrated into the user experience the very same way a premier hotel curates environments that meet every guest’s needs: striving for comfort and optimal experience every single day at multiple touch points during the day.
WDM: With hybrid now the norm, what are the design strategies that best balance collaborative energy with the need for focused, individual work?
Christina Piper: The recurring theme we always hear C-Suite concern for is how to avoid the “graveyard effect”—meaning diluted energy in a workspace because so many workstations sit empty. People want to be part of space that is bustling. They would rather get creative to find a seat in a full neighborhood than set up in the middle of 10 empty desks.
Our research indicates that from an employee perspective, the top three reasons to be in the office are to socialize, participate actively in internal meetings and for team brainstorming.
While these three focus heavily on the collaborative and social aspects of the process, we still must have time and environments that are conducive to distraction-free, heads-down, uninterrupted work. Don’t forget, too, that the hybrid and global workplace demands more intentional 1:1 sessions. These days, it’s quite common to have a manager that doesn’t sit in the same location, time zone or even country. Therefore, private spaces outfitted with proper technology and acoustics are crucial for conversations that may include workshopping or constructive feedback.
Let’s talk more about avoiding the workstation graveyard! Seat sharing can balance count of furnishings, control costs and respond to a flexible schedule of teams. The establishment of neighborhoods helps keep teams together and also creates mini ecosystems of meeting spaces outfitted with varying furniture configurations and technology, balanced out with easy-to-find focus spaces or quiet zones. Additionally, furniture sizes and needs are still shrinking, so storage requirements don’t matter as much as they used to, when all workstations were assigned 5 days per week.
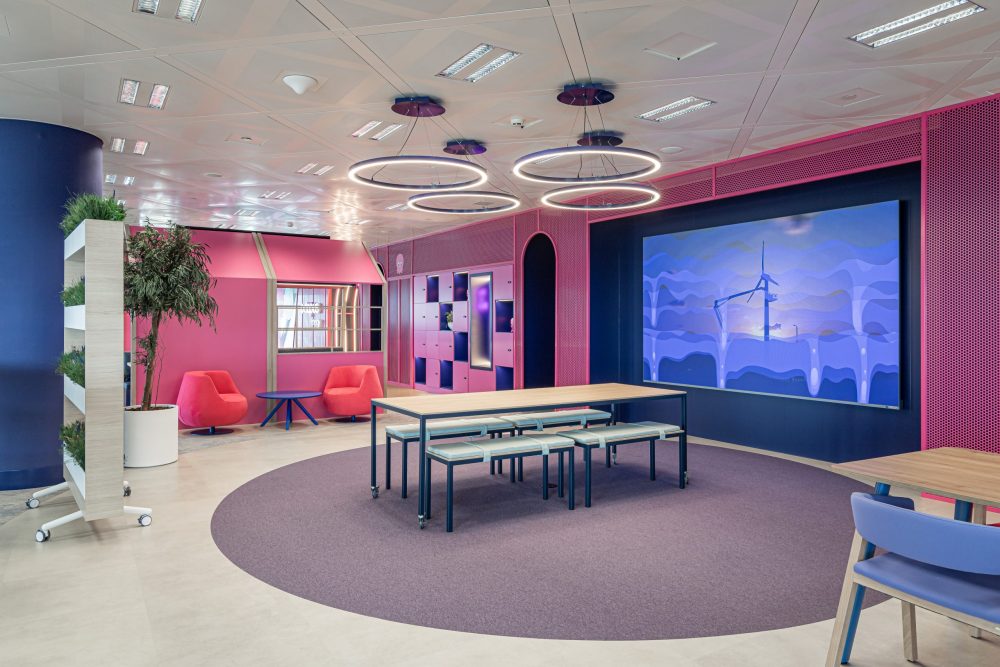
WDM: Underutilized office space is still a reality for many companies. How can space utilization data be used not just to shrink footprints, but to redesign spaces that actively boost productivity and engagement?
Christina Piper: Underutilized space can be depressing and create the impression that people have been forgotten. People don’t feel energized. People don’t do their best work. They start to regret their commute in because they feel they’re getting nothing out of their office visit. We like to change these situations from “underutilized” to “outcome optimized!”
An outcome-optimized space is one that people want to be a part of – that if they can’t make it to the office, they feel that FOMO effect!
These spaces are born out of the notion that effective space drives ideal outcomes – and we work backwards from those outcomes to determine all the factors that contribute to their achievement. The trick is to define what success means for each company or business unit.
No matter the client, when we optimize space, that includes better technology that actually connects a workplace – not just in meeting rooms, but with an understanding of who is in the office and when, and guiding occupants into the right environment based on the agenda of their workday. These spaces also drive more creative and diverse room layouts, more flexible and intelligent lighting solutions, more adaptability with furnishings or moveable walls, and more inclusive, ergonomic furniture solutions. When we talk about how we can optimize workspaces to boost productivity and engagement, we have to think about what people want out of a workspace.
When it comes to productivity and engagement, the best test of this is when you see people in an office environment and they’re using spaces exactly how they were designed. This is a “high-five” moment for the design and client stakeholder team. It celebrates months or years of planning, surveying stakeholders and designing an environment that enables people to do their best work.
WDM: Sustainability isn’t just an aspiration – it’s increasingly a requirement in workplace design. What practical steps are you seeing companies take to reuse, repurpose, or recycle in their fit-outs, and how do those choices impact overall business goals and budgets?
Christina Piper: First, we’re socializing sustainable expectations better and with more upfront intention in design projects. I started my career in the era of LEED certification being the benchmark of whether or not a space was considered sustainable, and I’m so happy that sustainability is no longer just a number of points on a scorecard. Rather, it’s measured by how a sustainability mindset is applied to every aspect in the design process, from how we program space to how we buy furniture to how we retire equipment.
Unfortunately, the reality is that in many markets it’s more cost-effective to throw out used furniture and purchase new. But JLL challenges our clients to think differently: doing the right thing will often add efforts and cost, but could be a better reflection of the organization’s ESG goals and a more authentic mission of the brand, if sustainability is truly a cornerstone. Employees notice this more than you might think!
Some of the common sustainability practices that we see during projects are reconfiguring, retrofitting used furniture to modernize it and making workstations more ergonomically functional. We often ask, “what parts can we keep? Can we reskin panels with a fresh fabric? Can we add acoustic products that are going to better the experience? Can we swap a fixed tabletop for a sit-to-stand?” Our furniture manufacturer and dealer partners are champions at making this happen while ensuring that we’re not creating excessive waste.
Another encouraging trend in sustainability is the transparency that is being demanded. Organizations are asked to justify how they set and support ESG goals, so they have to quantify and share how those goals are reached. That’s why you are seeing more sustainability campaigns incorporated into marketing programs, interior signage and storytelling moments. For example, in many of our JLL offices we have bottle fillers that have signage that encourages us to use a reusable bottle and how many plastic bottles we are diverting from landfills each year. Although subtle, this welcomes accountability to end users: the space is the framework for a sustainable story, but the occupants drive the contents of that story through their actions and involvement.
WDM: Traditional productivity metrics often miss the value of connection, mentoring, and innovation. What new measures should companies consider to capture the impact of their workplace experience?
Christina Piper: Traditional productivity metrics tend to focus on output or revenue numbers. While these are important sources of truth, equally important is the capture of employee sentiments which help relay the WHY behind the numbers.
One of the most important questions that we ask when we start to team with organizations is: “what change do you want to make and why?”
To encourage “blue sky” thinking, we build in some targeted workplace strategy initiatives upfront – like an executive visioning session, stakeholder focus groups and strategic interviewing – to capture all perspectives and show how leadership values employee input. That allows us to dive into what’s working and what isn’t from people who are regularly using space.
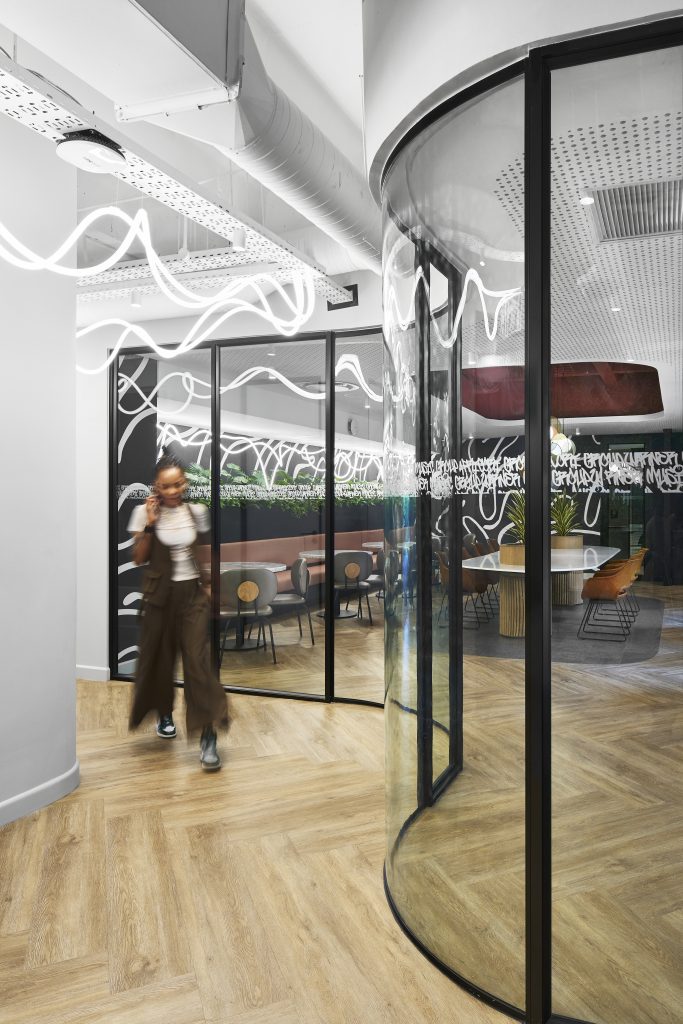
WDM: If you had one piece of advice for leaders designing workplaces with future employees in mind, what would it be?
Christina Piper: Don’t be afraid to get it wrong! And if you do get it wrong, make it right—and quickly. What I mean by that is, employees don’t expect leaders and organizations to do everything perfectly right – they know that the hybrid workplace is an evolving normal to be navigated and experimented with on an ongoing basis. As I talk to leaders and stakeholders across several business units within organizations, employees acknowledge that their workplace goofed or didn’t get a certain aspect of design right. But then I hear the admiration when leadership addresses it, they solicit their feedback and they say, how could we do this better? When you can bring people along on the journey and come from a place of humility – it’s amazing how people come from a place of understanding and appreciation.
We as people tend to not expect perfection. What we do expect is transparency, involvement in decisions and when feedback is solicited, communication on how it’s used to make a difference and create a better outcome.
Want more insights?
JLL’s Susan Chang reveals how “vibrancy mapping” and seamless tech integration are reshaping office design for engagement, flexibility, and long-term value.
