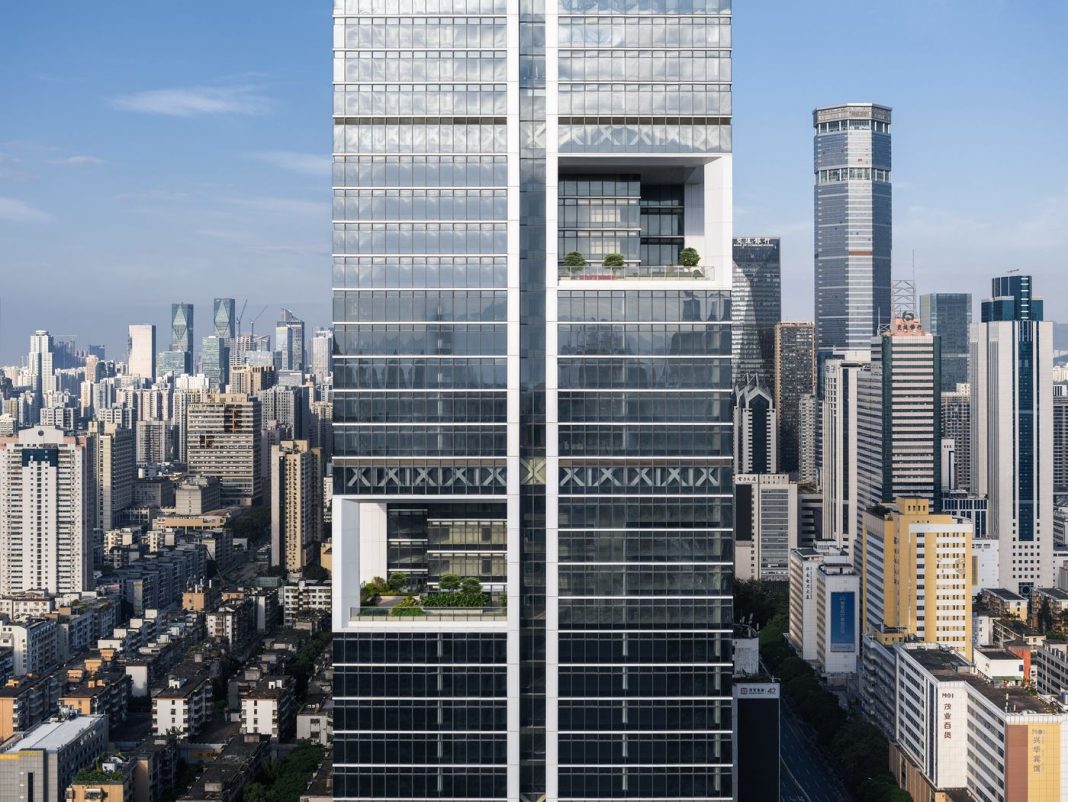Across the United States and around the world, policy mandates and market forces are driving a renewed focus on sustainability and energy efficiency in commercial office buildings — driven not only by economic and regulatory pressures but also by the urgent need to address climate change.
From increasingly stringent energy codes and construction permitting processes keyed to use of renewables, to heightened interest in end-user experience and wellbeing, it’s clear the era of hermetically sealed office towers with oversized mechanical systems has ended. Developers, owner-operators, and their design teams are taking a closer look at how building elements can support more sustainable operations while also creating better office environments for occupants.
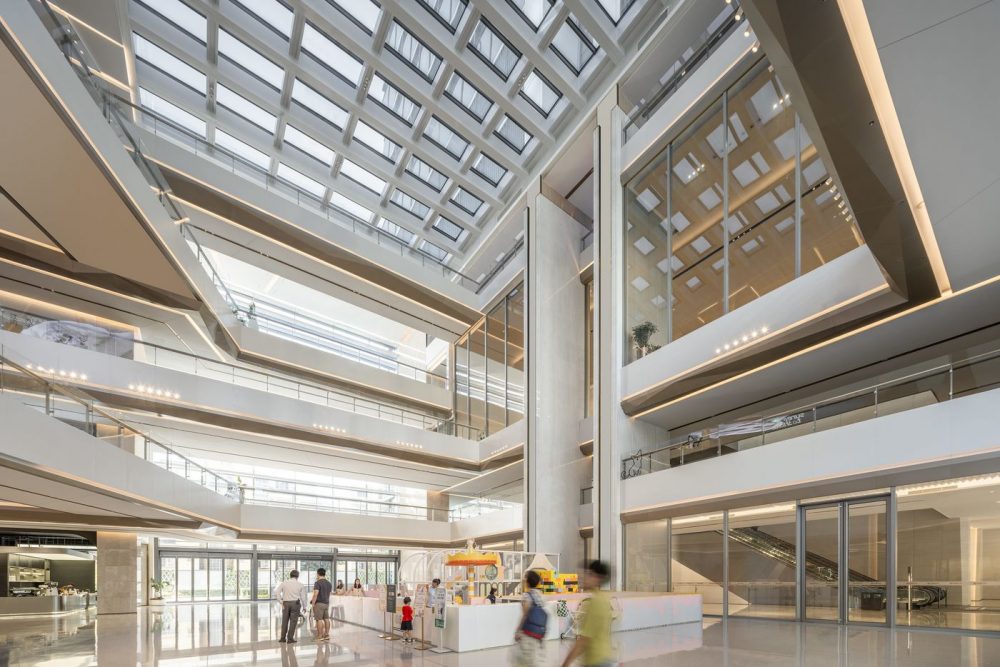
This growing focus on sustainability and building performance underscores the reality that a one-size-fits-all approach to office building design is no longer practical nor futureproof. In many cases, for example, the need to meet increasingly stringent regulatory mandates — such as New York City’s Local Law 97, which requires large buildings to cut their greenhouse gas emissions by 40% by 2030 and to net-zero by 2050 — will push developers and owners toward designs that are closely attuned to local climates, with the goal of rightsizing mechanical systems to local conditions and limiting unnecessary energy expenditure and emissions.
Growing Influence of Local and Regional Conditions
Understanding the specificities of the regional climate is crucial, and the building façade plays an outsize role in shaping effective outcomes.
A sustainability approach that works in New York City might not lead to the best design for Houston or San Francisco.
The new 1.1 million-square-foot headquarters for CSCEC, one of the world’s largest general contractors, offers an instructive example. Located in the Chinese port city of Guangzhou, the complex’s design by gmp Architects — from its massing and orientation to the details of its façade design and mechanical systems — is closely shaped by an extensive environmental analysis. Simulations on sun exposure, potential views for office occupants, and the likely wind impacts of future surrounding construction helped influence the architectural form and the specifics of the façade approach.
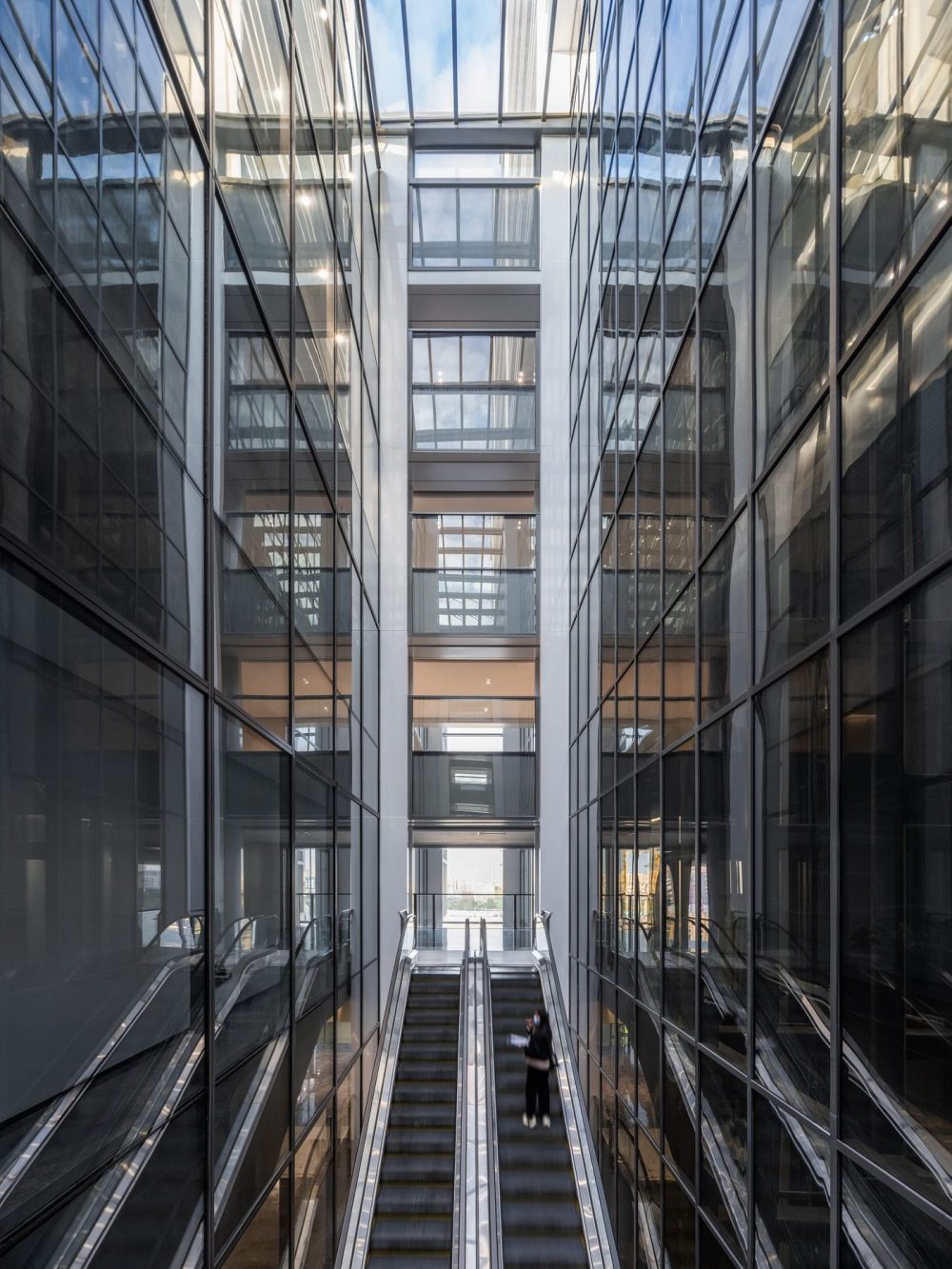
The resulting tower design uses a combination of passive and active strategies to minimize energy consumption and reduce its carbon footprint. Natural ventilation plays a crucial role in the design, with a solar chimney and strategically placed air intake systems reducing reliance on mechanical cooling for most of the year despite South China’s humid, subtropical climate. Building-integrated photovoltaic (BIPV) panels blended into the façade shading elements and on the roof are expected to produce an annual power output of roughly 650,000 kWh — enough to power a neighborhood of about 65 houses. The outcome of this holistic approach, customized for its setting, is that the building can achieve zero mechanical system use for nearly two-thirds of the calendar year while maintaining a consistent and comfortable interior environment for its office tenants.
Influence in U.S. Markets
Would the specific set of sustainability and façade solutions utilized for the CSCEC headquarters work in the United States? Yes, though not everywhere. The climate conditions in the CSCEC headquarters city of Guangzhou, for instance, are reasonably similar to those found in Houston and other parts of Southeastern Texas. A useful step for developers, owners and workplace design teams looking to embrace a more localized or regional approach to sustainable office building operations is to identify climate analogs and case study precedents. Often, this means looking outside U.S. markets.
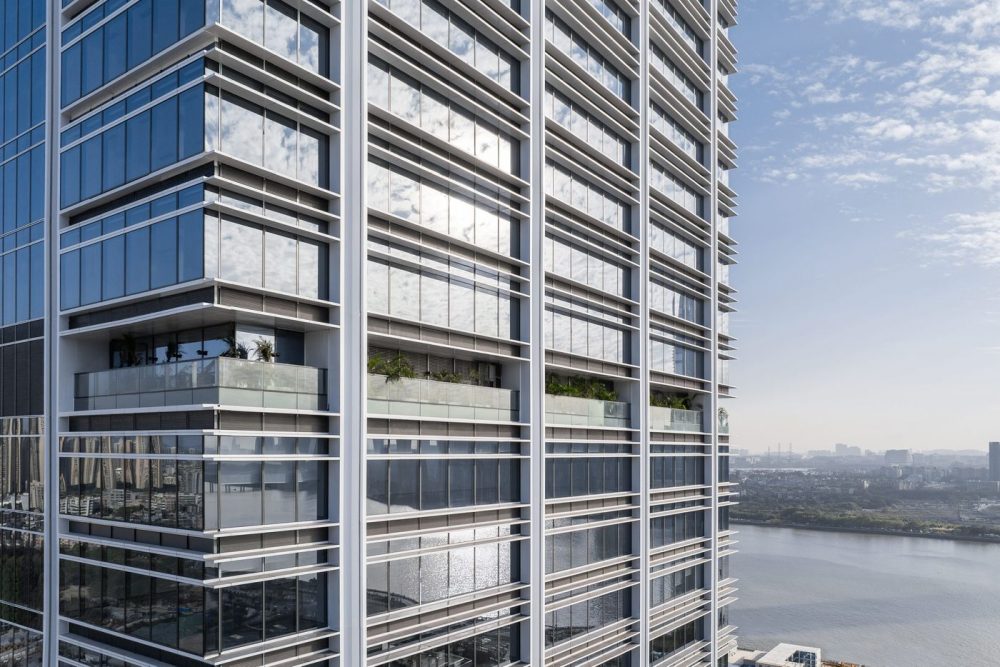
With a similar lens, project teams working in Washington, D.C. can look to Dresden, Germany, where a recent office building for the utility company SachsenEnergie incorporates an external solar screening façade device that is controlled by light intensity, as well as individually controllable internal glare protections. The building also features horizontal clerestory windows in its top section that allow for natural ventilation and nighttime cooling of the offices. Other useful climate analogs include:
- Miami alongside Ho Chi Minh City, Vietnam
- Atlanta paired with Chengdu, China
- Honolulu with Nairobi, Kenya.
The firm gmp’s design for the 20-story CYTS Plaza tower, for example, would be well-suited to Chicago. The building incorporates a multilayered curtainwall façade – placing a double-glazed layer on the outer façade and an additional layer on the interior side. This allows ventilation to occur from the inside, with exhaust air drawn through the cavity, which offers the dual benefit of saving energy and improving indoor environmental quality (IEQ) by minimizing the infiltration of outside air.
Outdoor Amenities and Sustainability
As tenant surveys show, today’s successful office or mixed-use buildings combine energy-efficient design with interior amenities that support occupant comfort and well-being. Outdoor space is consistently a top-tier draw in this regard and can work in concert with and even support the sustainability goals of a high-performing building.
In Shenzhen, China, a new 850-foot-tall office tower designed by gmp for the international finance, industrial, and infrastructure organization CITIC Group features strategically placed four-story loggias designed as “sky gardens.” These planted spaces provide areas for breaks and informal interaction during the workday. Adjacent open atriums link the gardens to the surrounding interior office areas, connecting indoor and outdoor spaces both visually and functionally.
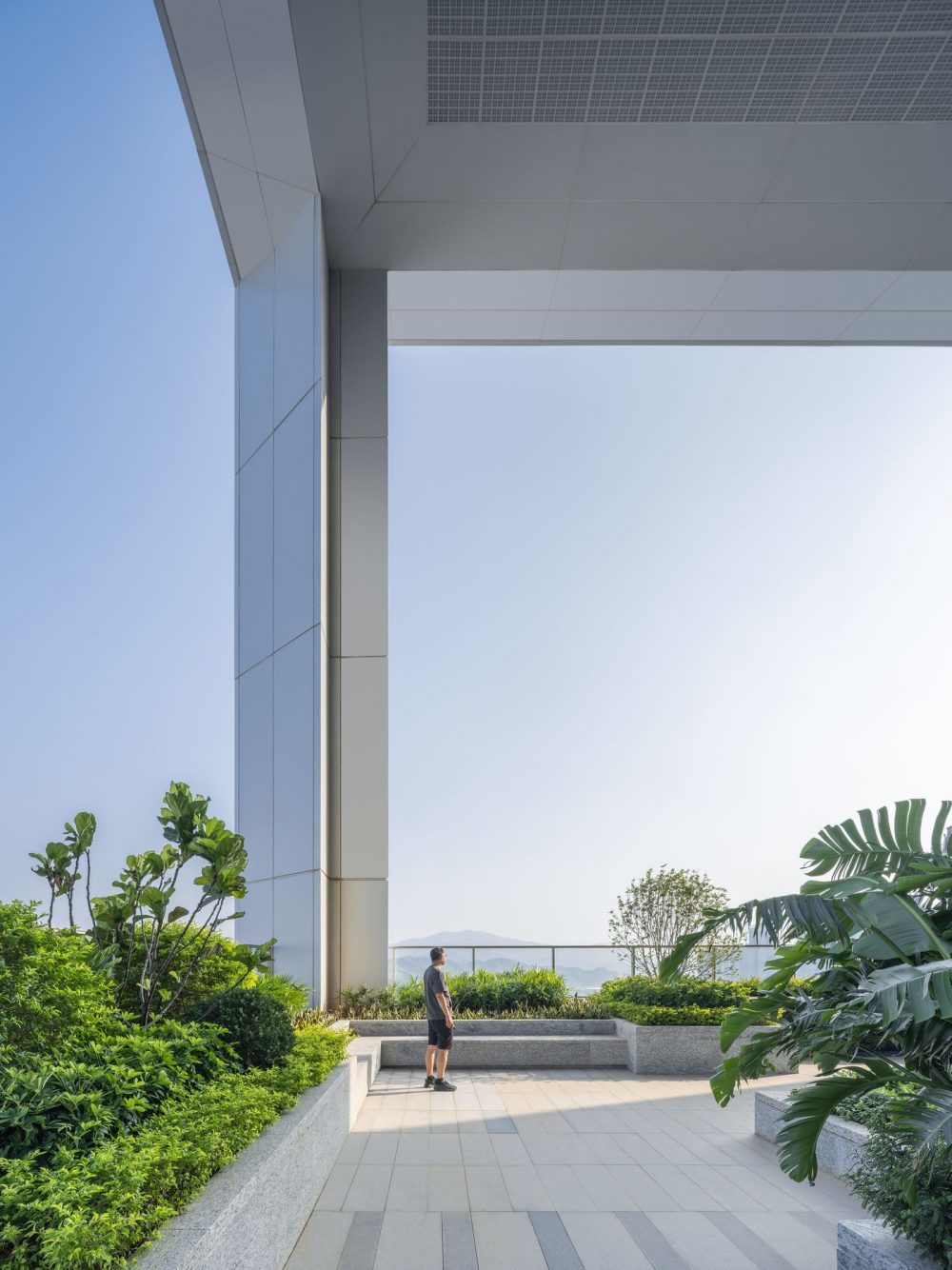
Crucially, the sky gardens also serve a sustainability-enhancing function: They contribute to the building’s passive climate control, with vegetation, shading, and natural ventilation helping to improve the microclimate. The open office spaces, combined with horizontal, operable window bands, also allow for individualized climate regulation.
There are other strategies for integrating outdoor uses into an office building design with high-performing facades. At the CSCEC headquarters, for instance, a ground-level colonnade provides landscaped, shaded exterior gathering areas that cool the surrounding air — allowing it to flow through the atrium and circulate throughout the building, ensuring a pleasant indoor climate and natural ventilation of the podium.
The benefits of these design approaches are both immediate and long-term. By minimizing the need for mechanical equipment, project teams lower initial costs and reduce maintenance expenses over time. Building occupants experience access to outdoor space, enhanced comfort and excellent indoor environmental quality — factors that can support productivity and contribute to improved tenant retention. Added together it’s clear that paying attention to an office building’s skin is key to energy efficiency, occupant well-being, and sustainability.

