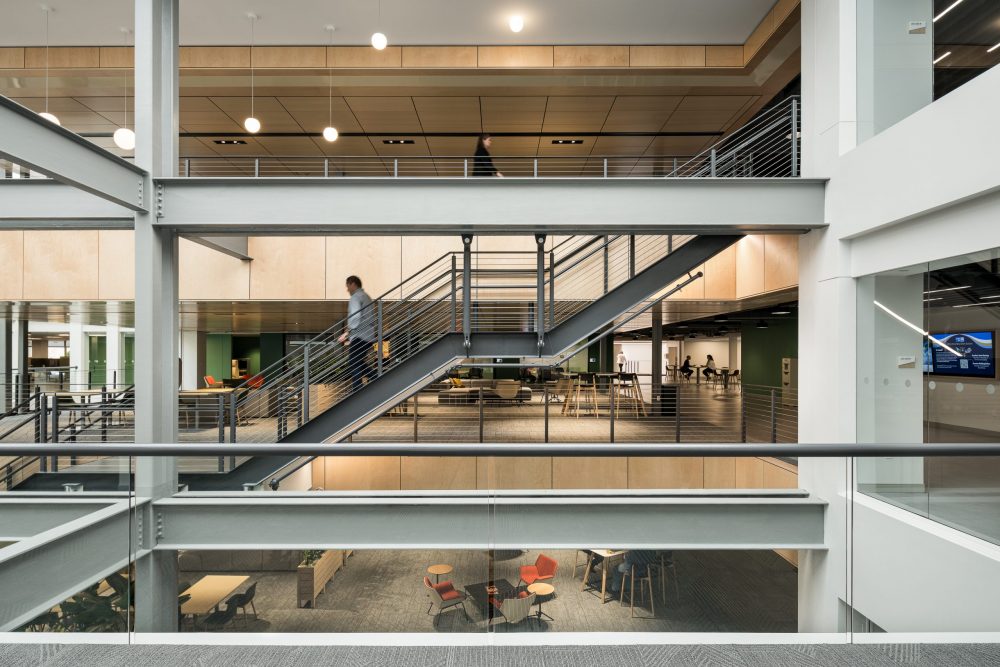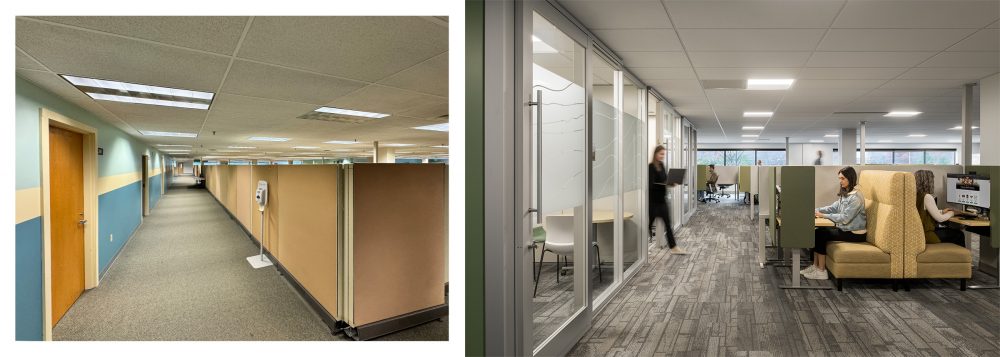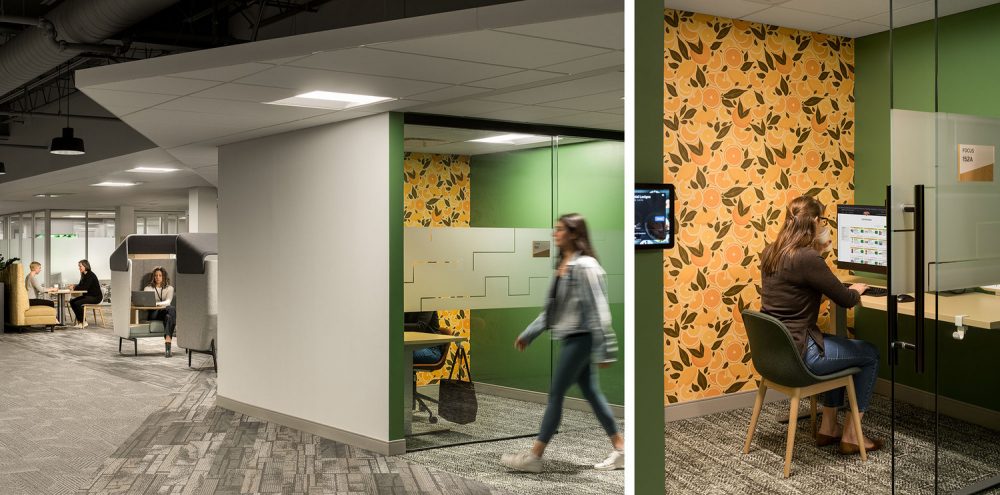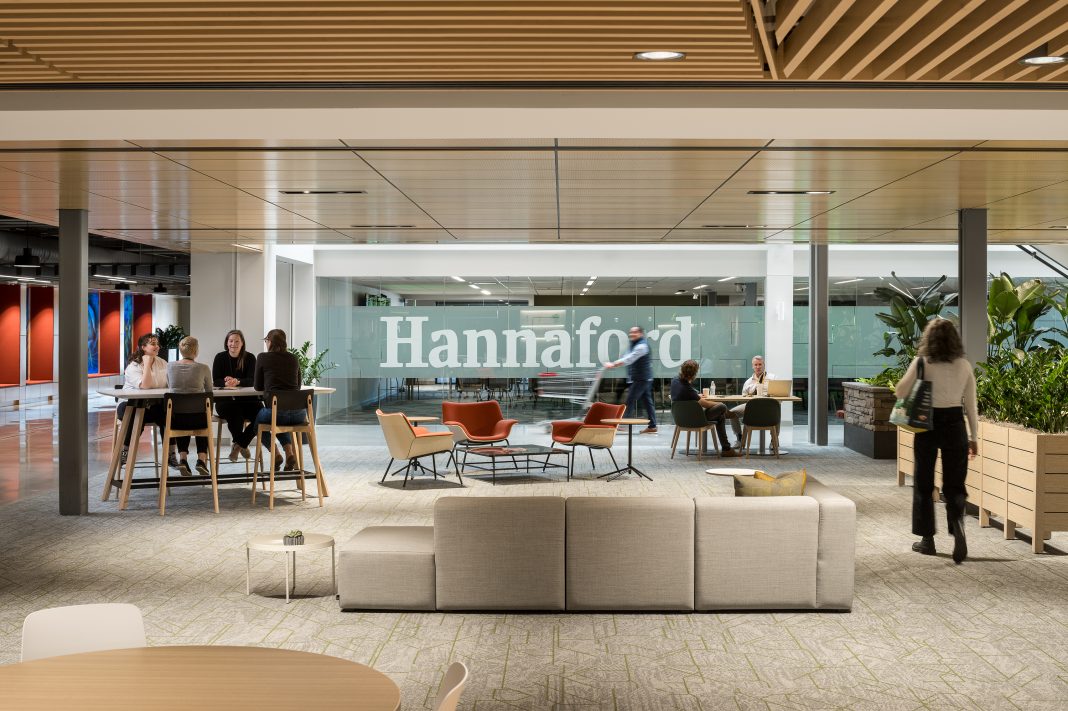Hannaford’s outdated HQ has been transformed into a vibrant, employee-driven workplace that fosters connection, flexibility, and well-being—centered around a light-filled atrium and culture-led design.
Project Snapshot:
- Design Firm: SMRT Architects & Engineers
- Client: Hannaford
- Completion Date: July 2024
- Location: Maine, USA
- Size: 280,000 square feet
Overview
Hannaford’s Home Office was a maze of dark spaces with minimal natural light, challenging wayfinding, and outdated furniture and finishes. Guided by the narrative “Our Connected Community,” Hannaford saw an opportunity to unify its internal culture and honor its service to external communities. The workplace was reimagined as a vibrant, human-centered ecosystem that embraces hybrid work and connects people to culture and place. An employee-led working group ensured the brand’s culture was seamlessly integrated into the building’s program and aesthetic.
The dynamic hub for 1,000 employees is anchored by a multistory atrium, featuring a monumental staircase that replaced a brick wall, creating openness, enhancing wayfinding, and encouraging movement. The atrium, or “village green,” serves as a collaborative heart connecting tech-enabled meeting rooms, a wellness center, and an inviting café. Flexible, multipurpose seating ranges from bar-height tables to soft lounge chairs and banquettes. Warm wood tones, integrated greenery, and a produce-inspired color palette weave in brand identity and biophilic design. Designed to enable equity and neurodiverse customization, associates are assigned to neighborhoods where they are collocated with their frequent collaborators. Neighborhoods offer a variety of work settings supporting diverse work styles and modalities, from quiet focus to lively collaboration.

WELL design principles are seamlessly embedded, including abundant natural light, wellness rooms, user-adaptable universal design, and strategies to promote movement. A relocated fitness center, shaped by employee feedback, features a multipurpose classroom and personal training area. Integrated graphics, signage, and history walls establish a unique sense of place, celebrating Hannaford’s legacy while guiding users intuitively. Every detail, from low-flow plumbing fixtures to LED lighting, reflects a deep respect for sustainability. Every voice, from leadership to frontline, shaped the outcome.
This result is a living, breathing ecosystem of purpose—a home office designed not only to support work but to inspire connection.
Project Details & Challenges
After performing a space assessment and utilization study, we understood that we needed to completely shift the way employees interacted with the building and each other. We immediately identified the importance of helping employees process forthcoming changes to the environment and expected behavioral norms by getting them involved in the process. Surveys offered the opportunity for all to provide input, while focus groups clarified survey feedback and dug deeper into team-specific requirements. An employee design committee helped shape the project design narrative, “Our Connected Community,” which guided the physical expression of Hannaford’s culture and identity. The committee served as ambassadors, spreading a positive message about their future workplace. Town hall presentations and a video blog kept the community informed of progress at project milestones.
Prior to occupancy, we developed customized presentations for managers to deliver to their teams, allowing messaging to come from trusted voices. These presentations equipped managers with tools to guide conversations about how to navigate the space, embrace new workplace norms, and make empowered choices about where and how to work.

Built in the 1970s, the building was initially a Sears warehouse, and over time, underwent numerous renovations and three additions resulting in a highly disjointed building with unclear circulation paths, different construction types, and various building systems and finishes. The stitched-together additions resulted in code deficiencies related to egress. The team collaborated with the state fire marshal and local code enforcement to develop creative solutions to meet safety requirements and minimize budgetary impacts; however, project funding needed to be allocated to upgrade egress stairs.
Employee feedback and a strong project vision from Hannaford leadership culminated in the development of a set of guiding principles that outlined critical project outcomes and served as a continual compass. Creating an inclusive work environment that improved employee well-being, recruiting, and retention were imperative design drivers. We also needed to address future growth and organizational restructuring that had previously required frequent furniture reconfigurations. We leaned heavily on our guiding principles to prioritize scope reductions without sacrificing project objectives.
Findings from our pre-pandemic space utilization study indicated that individual assigned seating remained vacant 60% of the work week, but that meeting space was severely lacking. A workplace strategy was developed that focused on creating a flexible model where teams are assigned to a neighborhood rather than a seat, allowing teams to grow without major reconfigurations. Lessening reliance on assigned seating enabled us to reduce the scope by 30,000 square feet, keeping the project on budget. The renovated home office provides 1,000 seats through a combination of formal and informal work points and has doubled access to meeting rooms.
Key Products
Armstrong – Ceilings
MillerKnoll – Furniture Manufacturer
Mohawk Industries, Inc. – Flooring Manufacturer
Interface – Flooring Manufacturer
Spoonflower – Focus Room Wall Coverings
Daltile – Tile Manufacturer
Crossville – Large Format Tile Manufacturer
Overall Project Results
The transformation of the Hannaford workspace yielded rewarding outcomes. Since completion, our team has visited the home office on several occasions, during which we’ve made exciting observations and received enthusiastic feedback.
Despite initial skepticism around people using informal work points without laptop docks and multiple screens, the atrium, or Village Green, has become a vibrant hub of activity. Located at the intersection of major circulation spines, the open space is outfitted with a flexible complement of thoughtful work settings that support individual work and collaboration. Centered around an ample array of meeting space, it’s now one of the most frequently used areas in the building, with very high daily space utilization. Employees welcome the opportunity to work in the coffee shop-like atmosphere that offers touchdown space for meeting prep and post-meeting debrief.

Similarly, the integration of non-traditional work points that still support the use of laptop docks and multiple screens, in lieu of a traditional workstation style, has also proven to be a hit with employees. Work neighborhoods offer a variety of work settings that are designed to support different work styles and personal preferences, and the response has been overwhelmingly positive. Settings that offer a softer lounge-type seat with partitions on three sides, intended to create cozy nooks that reduce sensory stimuli, have become a favorite among staff, offering a comforting, semi-enclosed alternative to open office desks. Employees voiced a strong need for plug-and-play functionality to support their productivity with the use of multiple screens and have embraced being empowered with choice and variety.
Through our robust employee engagement, it was clear from the outset that Hannaford employees are proud of their organization, its strong culture, and their positive impact on the communities that they serve. The home office is a high-performing environment that finally aligns with Hannaford’s culture, identity, and space. The feedback we’ve received underscores the value of thoughtful design and the importance of flexibility in creating environments that truly support and reflect the people who use them.
Main Contributors:
SMRT is guided by the enduring belief that “together we are stronger.” Our commitment to respecting all voices and bringing together diverse perspectives sets the stage for an equitable workplace and makes us better able to successfully serve our clients and business partners. The following were our partners in the endeavor to reimagine and refresh the Hannaford workplace.
Identity Group – Interior Signage and Graphics
Creative Office Resources – Furniture Vendor
Zachau Construction – Construction Manager
Elite|studio e – Commercial Kitchen Design
Meet the Design Team
Principal-in-Charge – Ellen Belknap, AIA, NCARB, ACHA, LEED AP, WELL AP
Project Manager/Project Architect – Nicole Rogers, AIA, LEED AP
Architectural Designers – Courtney Frost, Lodrys Gomez
Workplace Strategist, Interior Design – Jeana Stewart, NCIDQ, LEED AP, WELL AP
Structural – Matthew Kramer, PE, LEED AP
Mechanical – Keary Willette, PE
Electrical & Lighting Design – Lura Wade, PE, RCDD, LEED AP
Sustainability Leader – Bradley Baker, AIA, CPHD, NCARB
Photography


