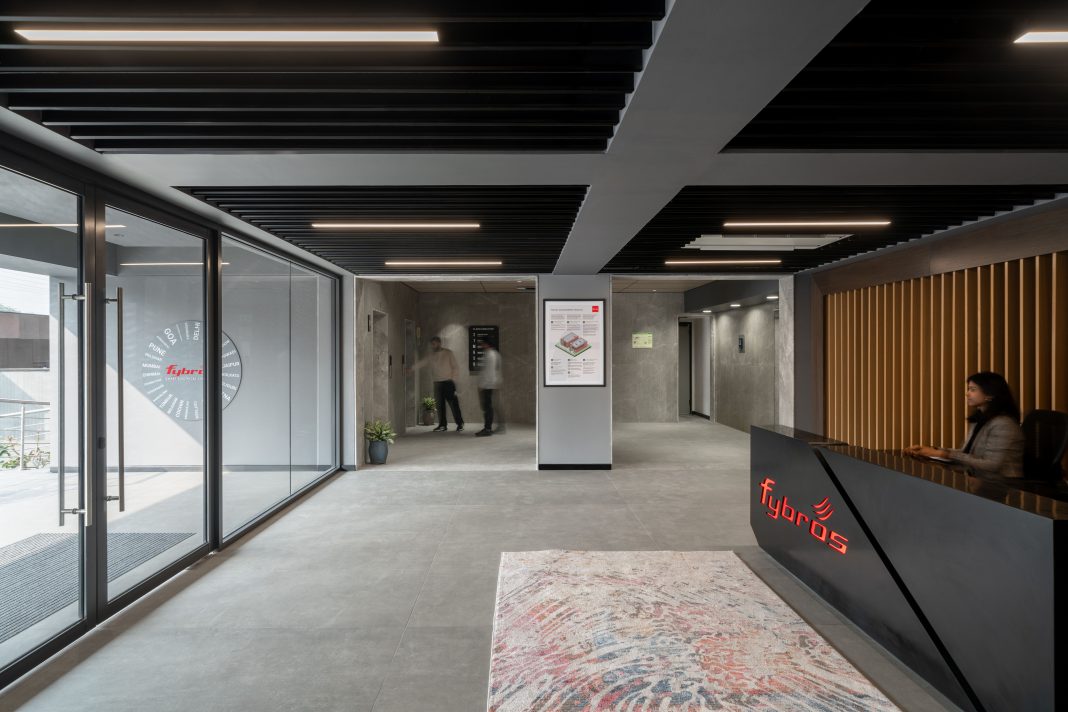The Twin Habitat in Noida, designed by BASICS Architects reimagines the warehouse-office typology as a green, human-centric, and future-ready environment—blending sustainability, wellness, and adaptability in one bold statement.
Project Snapshot:
- Design Firm: BASICS Architects
- Client: Fybros
- Completion Date: December 2024
- Location: Noida, Uttar Pradesh
- Size: 4,440 sq. m.
Overview
The Twin Habitat, designed for Fybros in Sector 63, Noida, redefines what an industrial space can be. Spread across a 4,440 sq.m site with a total built-up area of 1,80,000 sq.ft of warehouse, including 36,000 sq.ft of commercial office space, it is crafted not just for efficiency, but for well-being. It is a nature-embracing, future-ready, user-first habitat that blends the rugged spirit of industry with the calm, restorative rhythm of nature. The project showcases how industry and human experience can co-exist, with nature at the centre.
The project embeds the philosophy of Nature-Integrated Design (NID), a two-pronged strategy focusing on Habitability and Sustainability.
Habitability is achieved through ample natural light, cross ventilation, breathable facades, and air filtration systems, specifically ensuring a healthy, comfortable indoor environment for the building users. This strategy makes the building immune to the city’s harsh air pollution. Simultaneously, sustainability measures like energy efficiency, reduced resource use, green facades, and climate-responsive planning strategies have been implemented that help improve the external environment, reducing the building’s ecological footprint thereby contributing to making the city better.
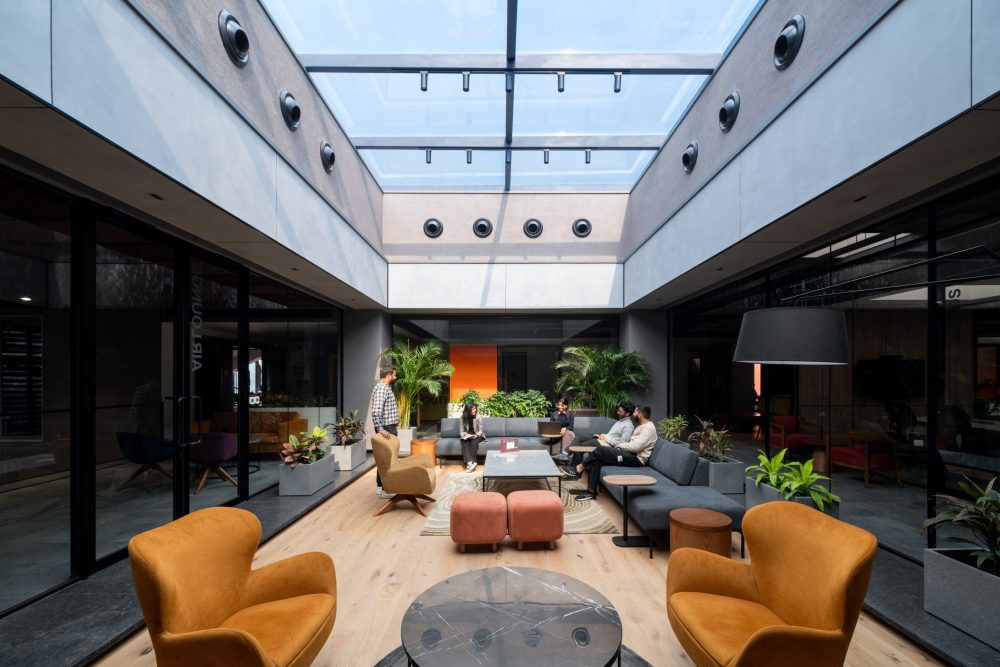
Project Details & Challenges
Fybros is a leading manufacturer of electrical goods. Their products are known for their durability and energy efficiency, two qualities closely linked to sustainability. This commitment to sustainability is shared by BASICS, expressed through their core philosophy of Nature-Integrated Design (NID).
The project serves two primary user groups: office employees and warehouse workers. The design focused on providing comfort, convenience, and a strong connection to nature for both groups, despite the differences in their work environments. BASICS also drew upon the idea of Hedonistic Sustainability, a design approach that encourages sustainable choices through pleasurable experiences and community-focused spaces.
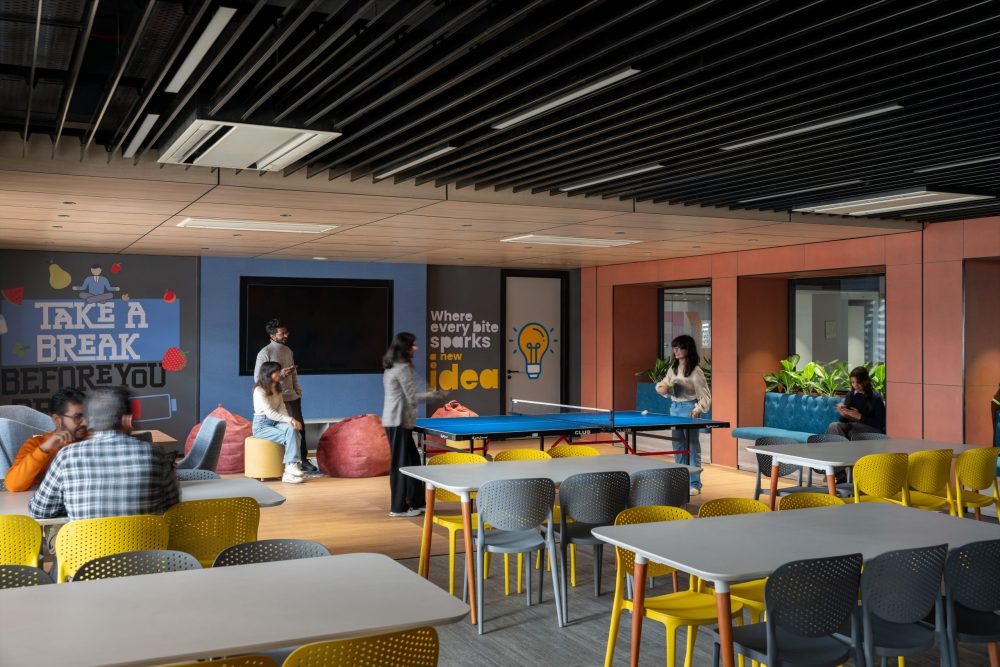
To make the building future-proof, BASICS planned for likely changes in zoning and land use, a common trend in industrial areas where industries are gradually moving out and being replaced by residential or commercial developments as cities grow. Flexibility and modularity were built into the design to ensure long-term usability. The design also respects the client’s wishes by incorporating Vastu principles. With a clear design direction in place, the physical realities of the site played a critical role in shaping the project.
The site is located in Noida. It is aligned along the North-South axis, with the front façade facing West, which has become one of the biggest design challenges. Opposite the site is a small park. Nearby, there is a patch of protected urban greens that acts as a buffer from the busy highways. These green zones formed an important part of the project’s context, which is otherwise surrounded by industrial buildings and commercial setups.
The client required a facility where loaded trucks could move easily, without affecting safe pedestrian access for office staff. This led to a two-block configuration. The warehouses open into a shared loading area between the two blocks. The workspace is situated on the second and third floors of one block.
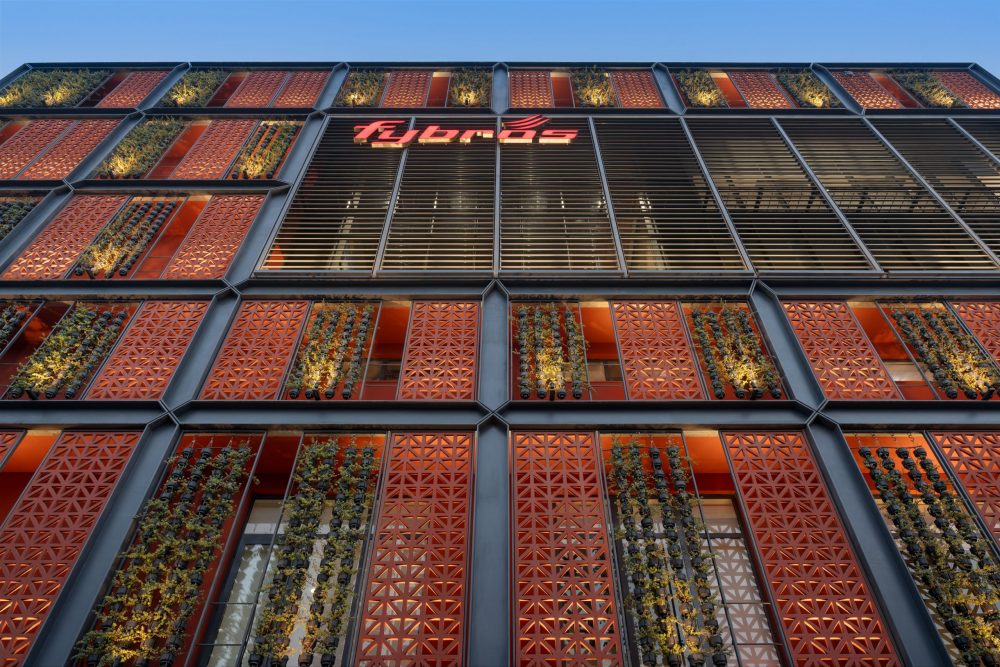
The building’s facade plays a key role in meeting the goals set by the design brief. The front facade faces West, which created the biggest design challenge. The building needed protection from the harsh summer sun but also required natural light for the office spaces.
On the West side, a double-skin facade features terracotta-coloured GRC lattices, mixed with vertical greens. This is supported by a grey metallic frame. A part of the facade has a curtain wall that lets natural light into the office areas. On the South side, deep projections frame large louvered windows. These let sunlight in while cutting down glare.
The facade helps create a healthy indoor environment and a strong public image. The greens-and-lattice grid blocks the harsh sun but allows fresh air to pass through. This filtered air improves natural ventilation. The design also connects the indoors with the outdoors. Occupants can enjoy pleasant views and soft breezes without facing the intense heat and dust common in the area.
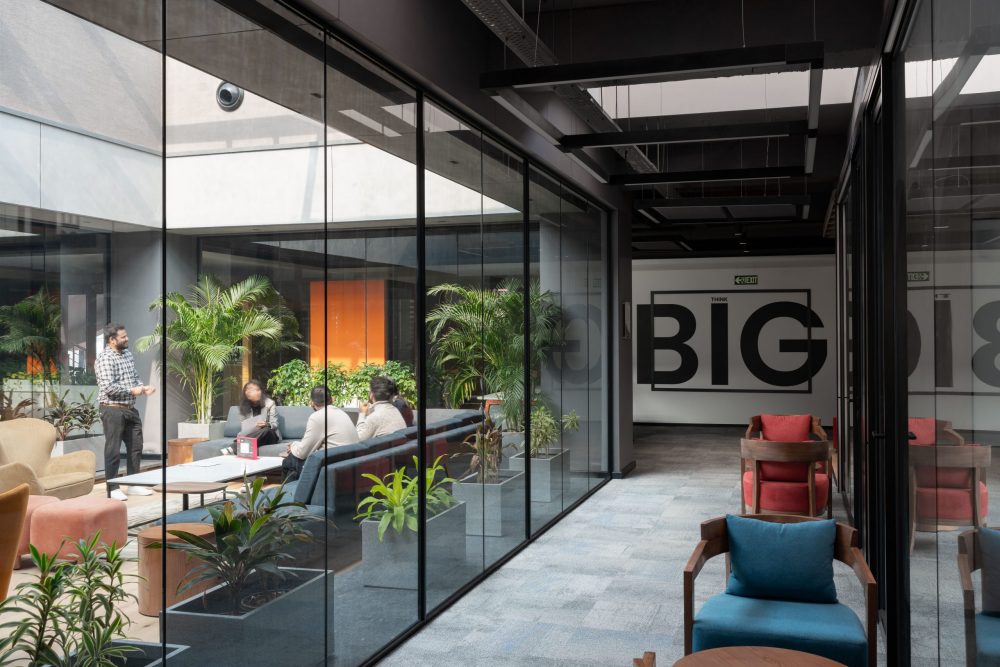
Key Products
GRC: Pooja Concrete Fabricators
Façade Metal works: Trak Enterprises
Vertical Greens: ELT India
Glazing: Aluk
Horticulture – Green meadows landscape
Railings: Rinox Kaufmann Ltd
Lifts: Thyssen Krupp
Fire Doors: TATA Vikrant group
PEB: Epack Prefab
HVAC: Reagan Refrigeration / Daikin
Waterproofing: Auro Engineering
Overall Project Results
To honour the client’s deep respect for traditional values, BASICS Architects brought the five elements that are building blocks of the universe into the design through a range of modern interventions. The five elements are reflected in the design as follows:
Earth: The building facade is painted in a vivid terracotta color, offering an earthy version of the Fybros brand’s signature red. Green walls add to this “living” facade, celebrating the earth’s life-giving nature. Inside, desks are lined with lush plants, and natural materials like wood and stone bring warmth and a strong connection to nature.
Water: The design conserves water through rainwater harvesting and porous hardscaping, helping to recharge groundwater. A bio-digester system recycles sewage into greywater for toilet flushing and irrigation. Water-efficient fixtures reduce usage, while alkaline drinking water systems promote better health.
Fire: Fire is expressed as energy and heat management. The design minimizes energy use and heat gain through passive strategies and material choices. Energy-efficient LED lighting lowers power consumption. Double-insulated glass, polystyrene roof insulation, and heat-reflective paint help keep interiors cooler, reducing the need for artificial heating and cooling.
Air: Fresh air systems with advanced filtration ensure healthy indoor environments. Indoor plants further improve air quality and optimise humidity. Low-VOC finishes throughout the building, along with natural ventilation in the warehouses, keep the indoor air quality within healthy limits, even during city-wide pollution spikes.
Sky: Large curtain walls and high windows bring in natural light and offer wide views of the outdoors. Skylights flood the interiors with daylight, reducing the need for artificial lighting. Access to bright natural light and views of the sky boost mood, comfort, and productivity.
The feedback has been deeply rewarding. Employees speak of light, openness, and calm. The client speaks of identity, pride, and savings.
The building consumes 30–40% less energy. Water usage is down by 60%. Air quality is healthier than the surrounding city. Yet, beyond numbers, what stands out is the feeling: of working in a place that inspires, protects, and belongs. The Holistic Habitat isn’t just a warehouse or an office. It’s a statement that industrial spaces can be human, green, adaptive, and delightful. It reflects Fybros’ ethos and our own belief that good design should connect people with nature, work with context, and build for a better future.
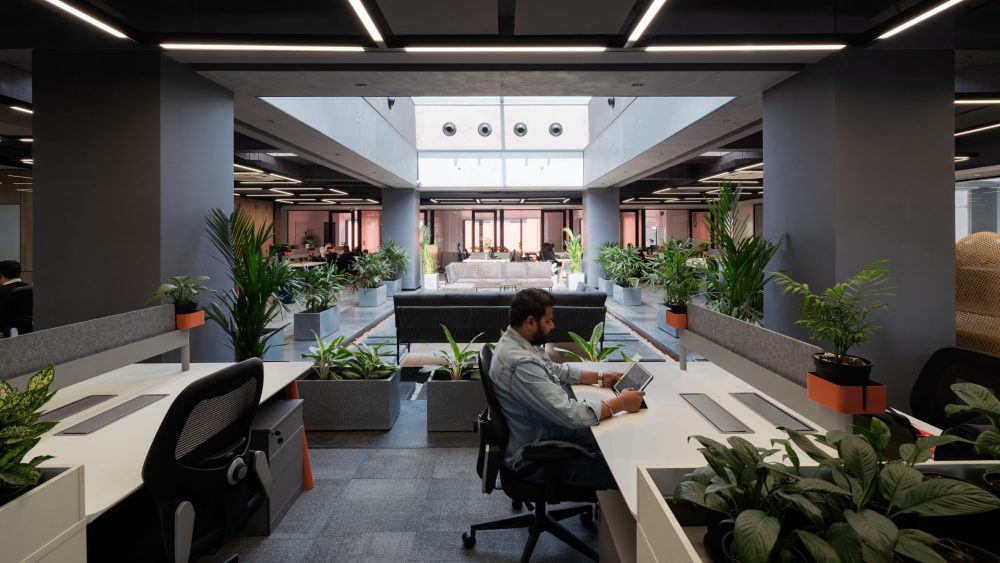
Main Contributors:
Civil Contractor: Pragya Associates
Plumbing Contractor: Metroid Engineers
Structural: Srishti Project Consultants
Electrical: ECMS Technology Pvt Ltd India
Landscape: Studio Land
Plumbing & Fire Fighting: Behera Associates
Lighting Design: Enertia
PMC: Punit Garg
Meet the Design Team
Vinod Singhi, Ranju Singhi, Sudeshna Ganguly, Nishant Kumar, Akshay Chachra, Nikita Saini, Harapriya Behera
Photography
Nakul Jain

