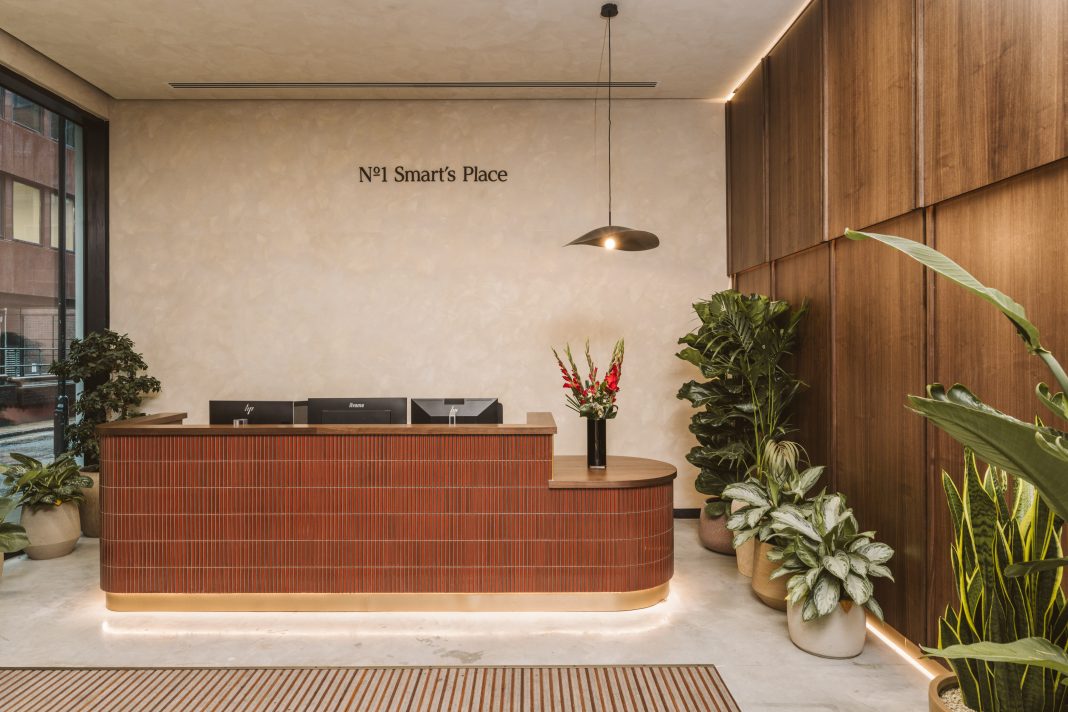In the heart of Covent Garden, Thirdway has delivered a striking workspace for BauMont Real Estate—combining bold design choices, premium finishes, and adaptable layouts to create a best-in-class environment for modern tenants.
Project Snapshot:
- Design Firm: Thirdway
- Client: BauMont Real Estate
- Completion Date: August 2024
- Location: Covent Gardent, London, UK
- Size: 3,000 sq. ft.
One Smart’s Place, a visually striking space in the heart of Covent Garden in London, has been redefined by Thirdway to meet the demand for high-end, multi-functional workspaces in the capital. The asset repositioning for client BauMont Real Estate included a full refurbishment of the reception, a CAT A+ fit-out of the ground floor, and the creation of ‘The Press’ business lounge, offering tenants an exceptional and flexible 3,000sq ft working environment.
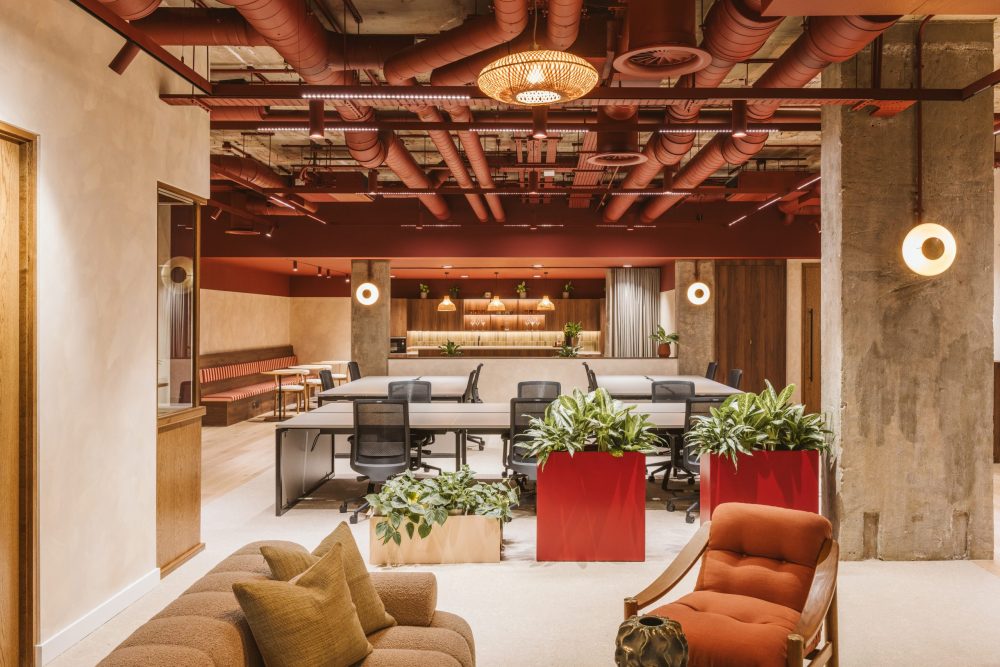
Thirdway’s design team created a space that looked and felt like an exclusive members club, to set it apart from other CAT A+ spaces in the West End. Taking their design cues from the wider interiors industry, they sourced premium materials and finishes, incorporating rich tones, textures and bold colours that would be more at home in a hospitality setting..
Achieving a ‘best-in-class’ co-working space required invention as well as function, with the use of striking finishes such as tiling and biophilic design. With tones of burgundy and scarlet, alongside luxurious woods seeded throughout, the space is a modern take on commercial fit-outs, stepping away from more conventional design choices, for something more sensory.
Neither flexibility or function were compromised in the pursuit of high-end design and finishes.
The space had to work for both client and occupiers, to deliver an ideal environment for collaboration, and modern working patterns. This was achieved by creating flexible meeting spaces with movable partitions to increase or decrease the size of the space. ‘The Press’ business lounge was also designed for collaboration and informality.
“With a remit to redefine CAT A+ design standards with a flexible, stylish and high-end space, we created a hospitality inspired workspace that would add significant value for the client, while offering tenants a contemporary, practical and desirable West End destination.” said Sophie Smith, Creative, Thirdway.
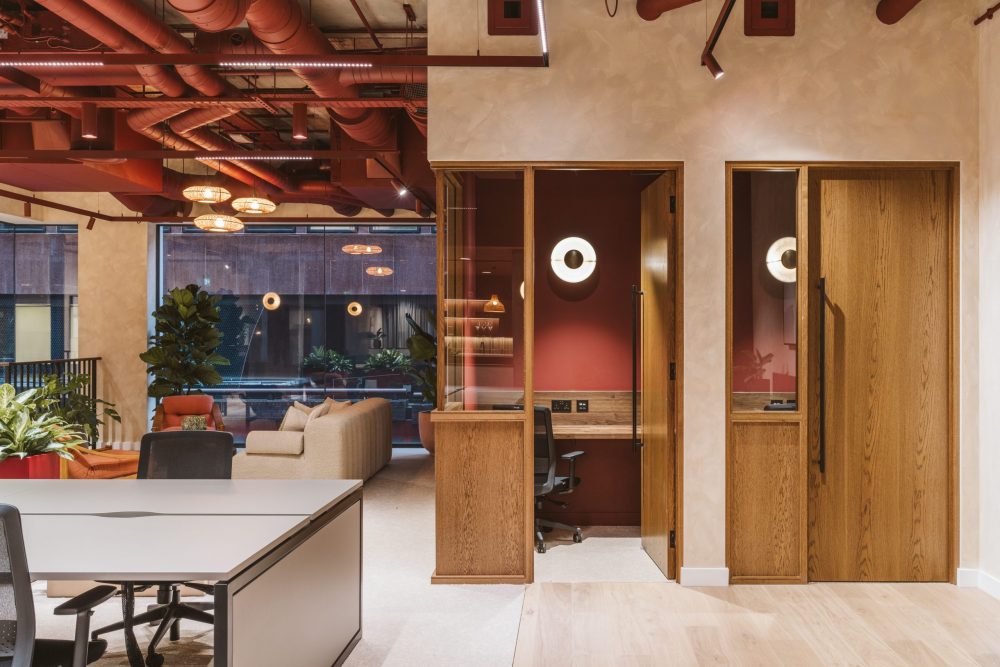
Project Details & Challenges
As this was a landlord project (retrofit) Thirdway didn’t have to work directly with the occupiers so there was no input from employees. The logistical challenges within the building itself were with the existing tenants on the floors above but the Thirdway team put out weekly newsletters to update them on progress, and they also hosted tenant sessions weekly to ensure they knew what was going on within their building.
Key Products
Tribe – Furniture
Solus – Tiles
Tarkett/Desso – Carpet Tiles
Havwoods – Timber Flooring
Egger – Laminate Flooring
Forbo – Bamboo Entrance Matting
Tiles Direct – Reception Desk Tiling
Howdens – Teapoint Units & Finishes
Worktop Express – Shelving
FORZA – Feature Veneer
NOR11 – Lighting & Furniture
INDUSTVILLE – Lighting
Hi-Macs – Worktop
VESCOM – Curtain Divider
Overall Project Results
There’s been no direct feedback from the tenants, however, the space was let on the very first viewing. This demonstrated that Thirdway together with the client had anticipated the needs of the ideal tenant both in terms of its functionality, as well the look and feel of the space – giving it instant appeal. It takes CAT A+ to the next level by combining bold colour statements with quality materials, and mixed use areas that are exactly what a modern company in the heart of London is looking for.
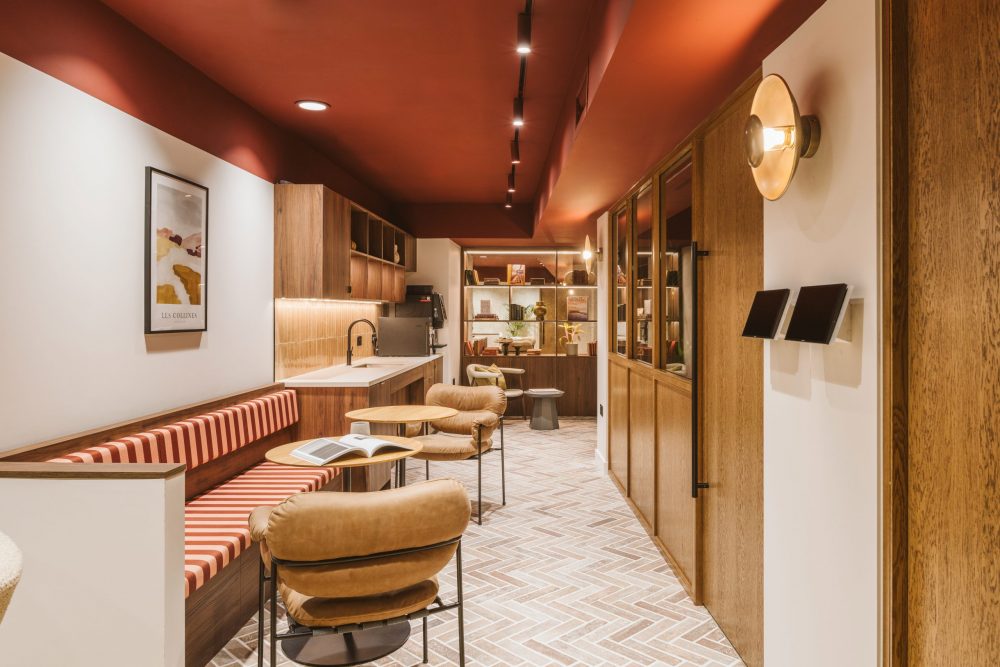
The project recently won a Mix award – Project of the Year – Workplace Interiors sub 5k sq ft
Main Contributors:
V7 Asset Management – Developer
Hoare Lea – Engineers
Tribe – Furniture
Solus – Tiles
Tarkett/Desso – Carpet Tiles
Havwoods – Timber Flooring
Egger – Laminate Flooring
Forbo – Bamboo Entrance Matting
Tiles Direct – Reception Desk Tiling
Howdens – Teapoint Units & Finishes
Worktop Express – Shelving
FORZA – Feature Veneer
NOR11 – Lighting & Furniture
INDUSTVILLE – Lighting
Hi-Macs – Worktop
VESCOM – Curtain Divider
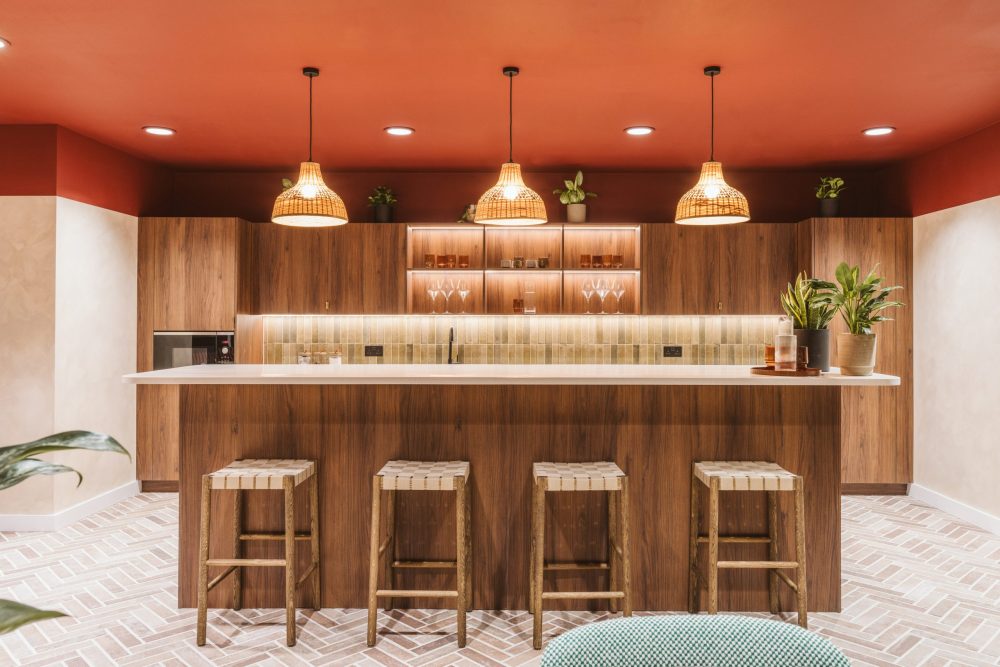
Meet the Design Team
Managing Director – Luke Gillam
Creative – Sophie Smith
Project Manager – Jordan Reid
Photography

